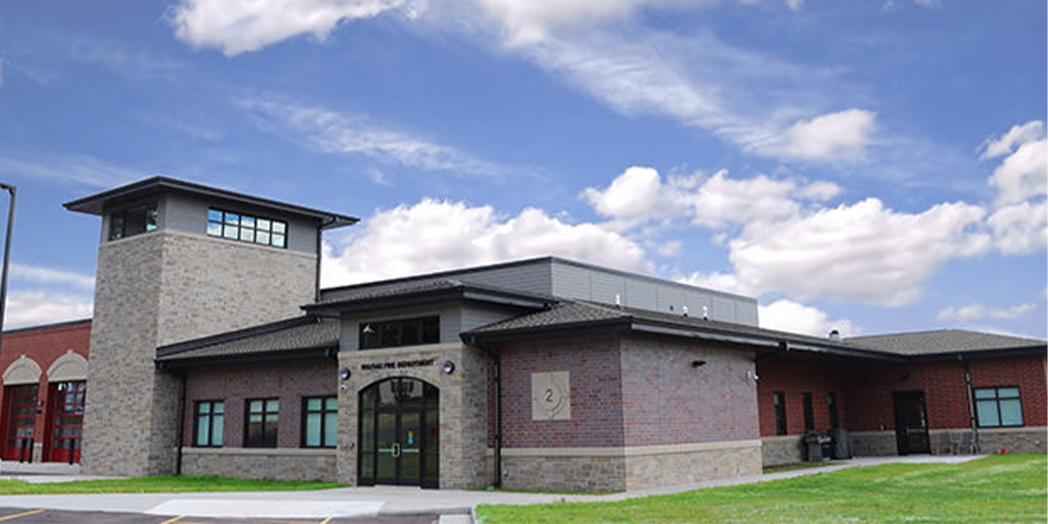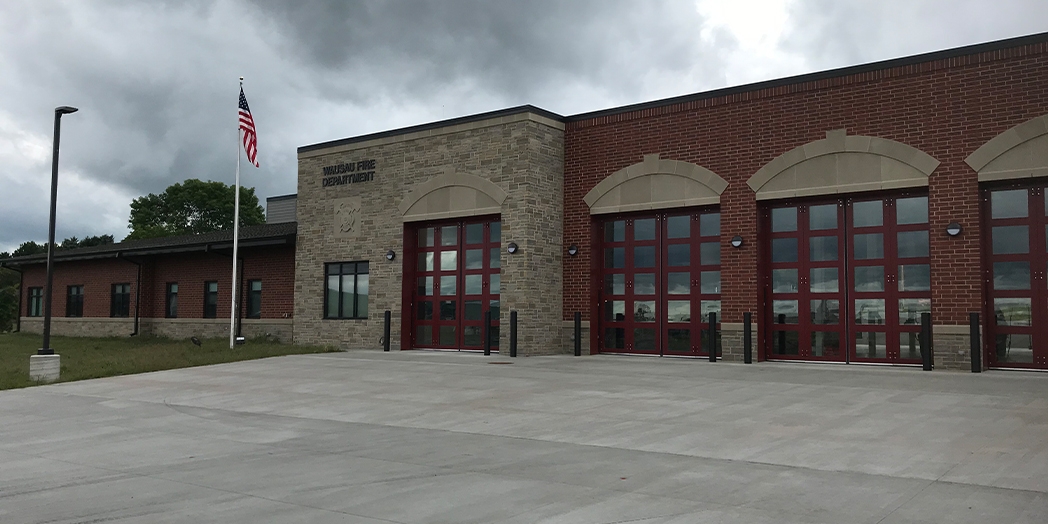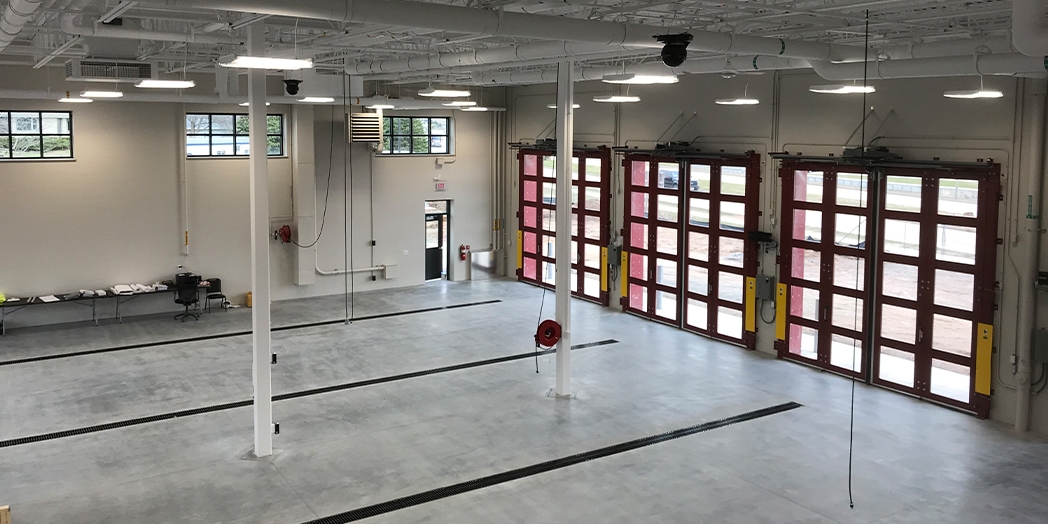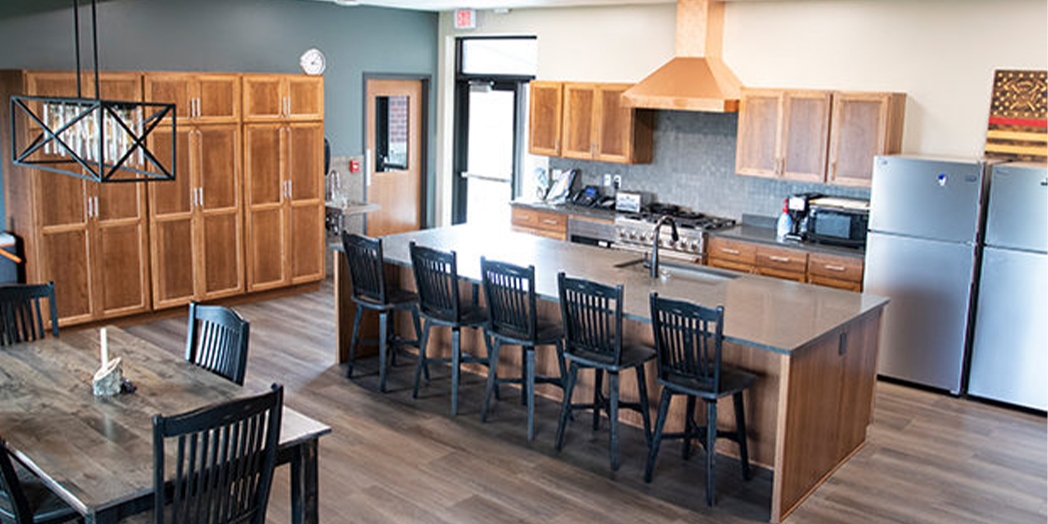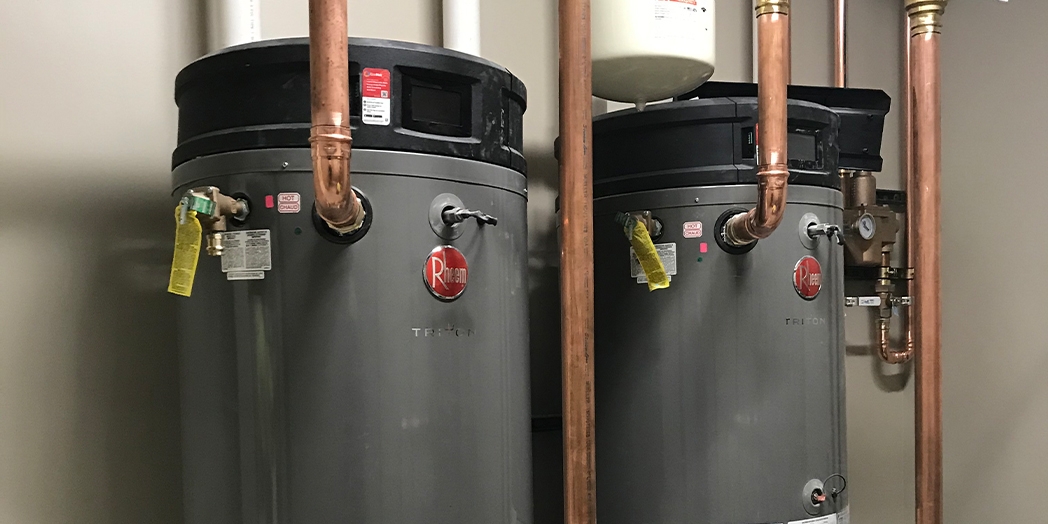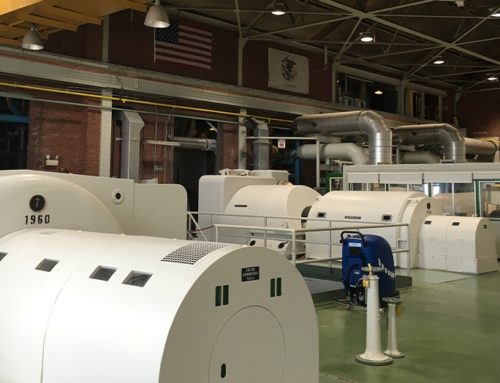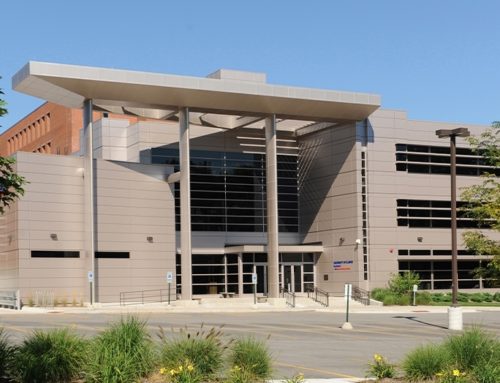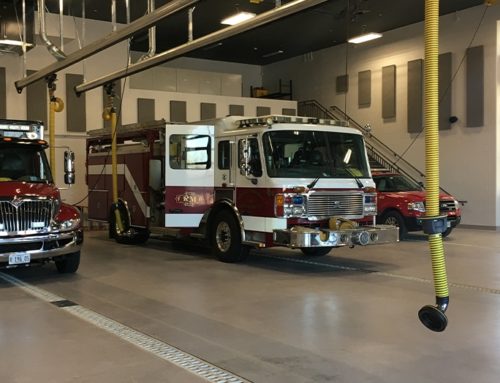Wausau Main Fire Station
Wausau, WI
Clark Dietz provided design and construction phase services including mechanical, electrical, civil, plumbing and fire protection for a new approximately 15,000 square foot fire station for the City of Wausau. Our services included:
Civil
- Site grading design and erosion control plan.
- New utility routings for storm sewer, sanitary sewer, and water extensions.
- Storm water management plan for permitting for off-site detention/retention.
Mechanical
- Roof-top unit with VAV system with various zones for thermal comfort.
- In-floor radiant heat for apparatus bays and building perimeter.
- Hot water reheat system with lead-lag high efficiency condensing boilers.
- Apparatus bay ventilation system with make-up air unit, exhaust fan that is controlled with CO and NO2 sensors.
- Storage room and restroom exhaust systems throughout building.
- Natural gas piping system for various loads throughout the building.
- Compressed air system for building needs.
- Compressed air fill system for breathing air module.
Electrical
- Site lighting and interior/exterior building lighting.
- Electrical distribution service including natural gas generator.
- Coordination of services with electrical utility.
- Design for low voltage systems including telecom, card access, camera and alert systems.
- Fire alarm system.
Plumbing
- Gas fired water heaters.
- Apparatus bay drainage system with trench drains.
- Domestic water, sanitary and vent system distribution for multiple restrooms and fixtures throughout the building.
Fire Protection
- Building wide sprinkler system.
- Water service and separation as indicated by City codes.


