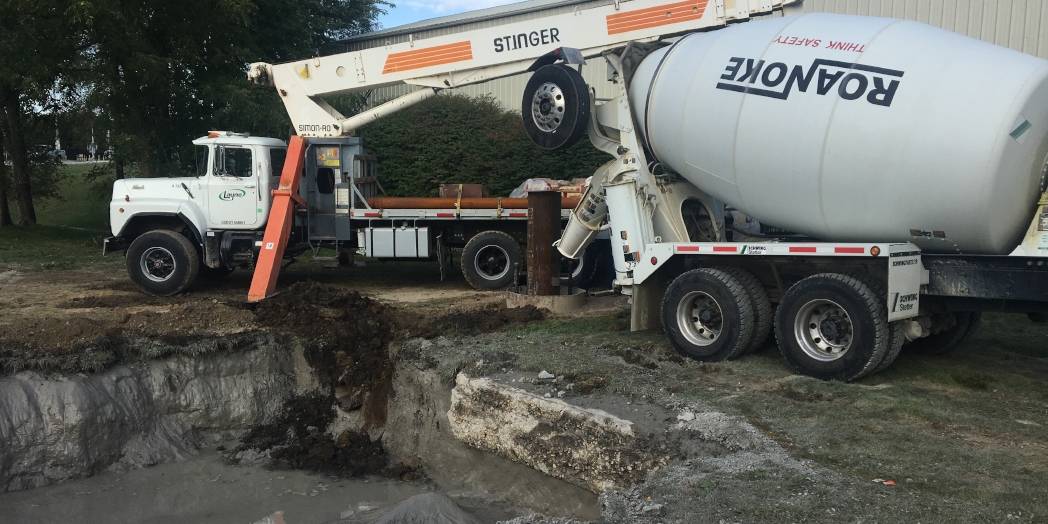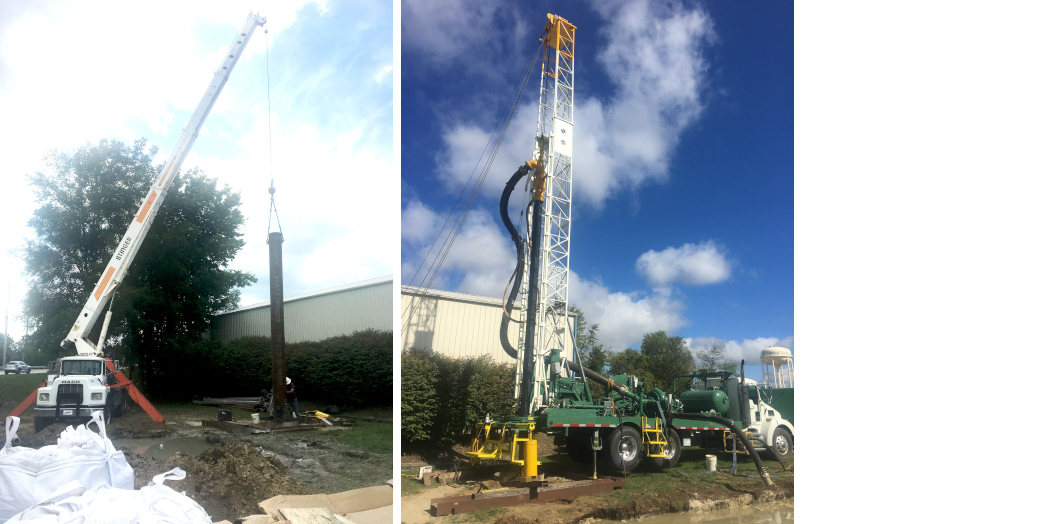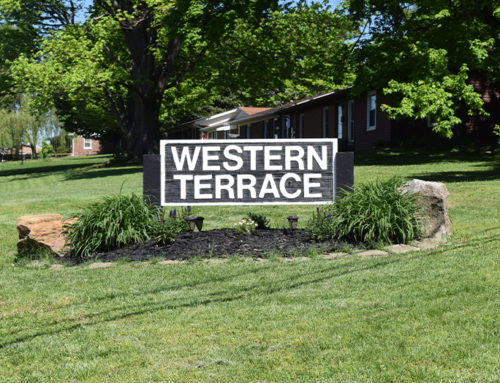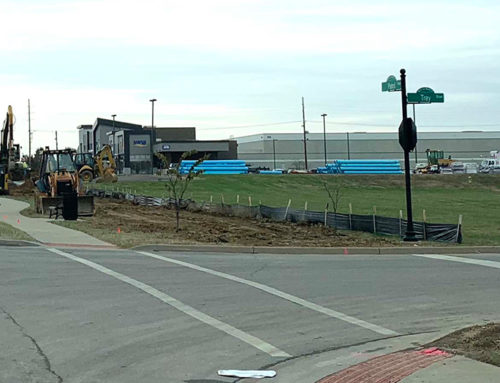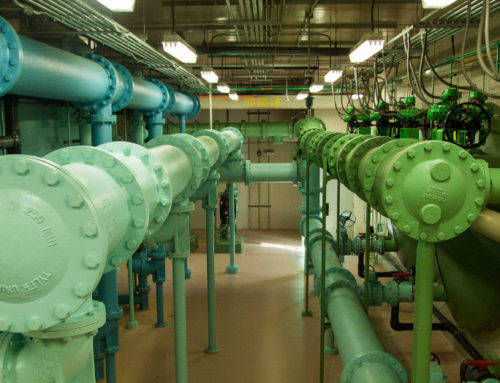Water Well #20 Design
Town of Normal, IL
Clark Dietz designed a 500 GPM potable water supply well and a well house building to contain the well and electrical, mechanical and instrumentation equipment. The project included drilling a test hole to 250 feet to evaluate potentially deeper aquifers and maximize the capacity of the new well. Consideration was given to incorporating a dual gravel pack design to minimize entrance losses associated with the fine sands found in some of the Town’s wells, and better use the limited available drawdown.
Through the Town’s SCADA system, the water level of the well is continuously monitored and the pumping rate controlled by a variable frequency drive to prevent over-pumping. The raw water is pumped to the water treatment plant for lime softening and other treatment prior to being pumped into the distribution system. The well house also incorporates newly adopted security enhancements. This new well replaces the 70 year old Wells #6 and #7, which were approximately 500 feet apart and could not be operated at the same time due to interference issues created by the close proximity to each other. Each of the existing wells is only capable of producing approximately 200 GPM and so the new well was designed to more efficiently utilize the existing groundwater formation.
For the Well #20 project, Clark Dietz provided the following final design and bidding services:
- A test hole drilling program that required sieve analyses to be performed more frequently through the productive aquifer, allowing the groundwater formation to be detected and the appropriately sized screen and gravel pack material to be determined.
- A 500 GPM well with a variable frequency drive tied into the Town’s SCADA system, allowing for continuous water level monitoring and pump speed control.
- The new well is 91 feet deep and was oversized with a 20-inch casing to allow a future liner to be installed if mechanical issues arise down the road.
- The column pipe was constructed of stainless steel materials for longer periods between rehabilitation cycles.
The well, discharge piping, and electrical and controls equipment are housed inside a new split-face masonry building.



