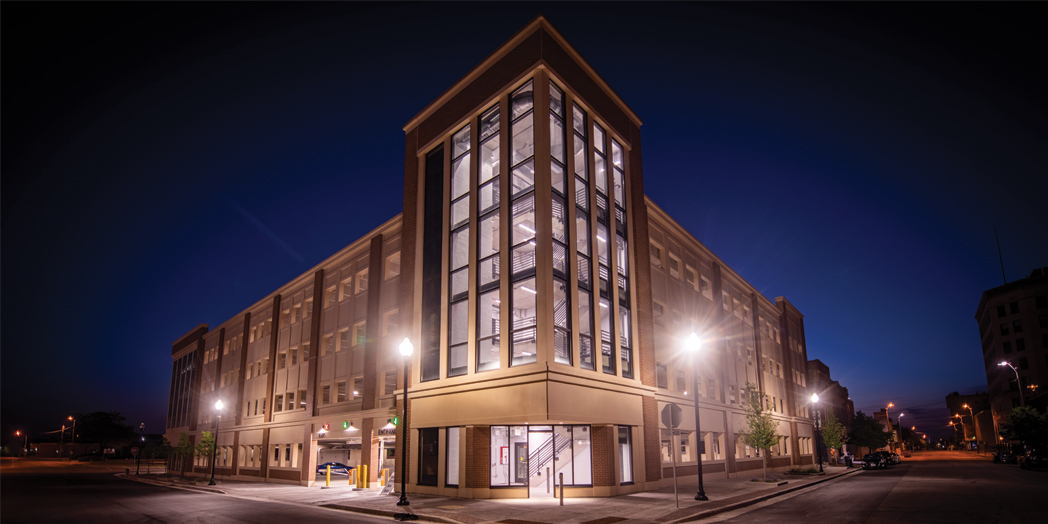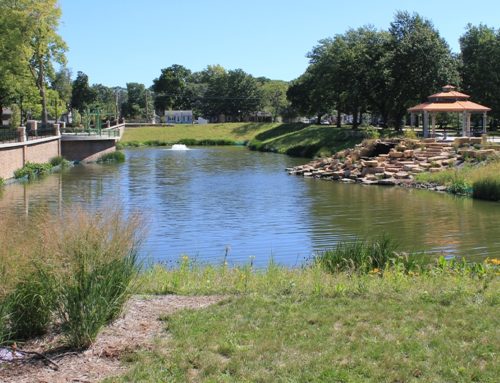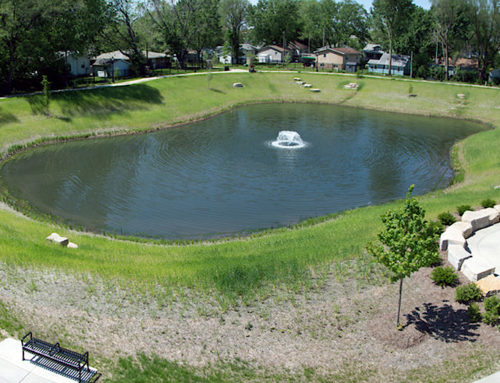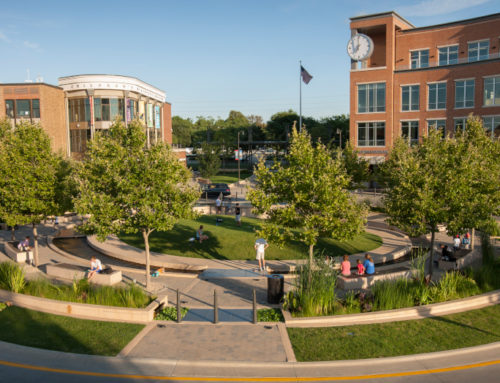Kenosha Parking Structure
Kenosha, WI
The City of Kenosha desired to redevelop city owned property located on the northeast corner of 57th Street and 8th Avenue in Kenosha. The project consisted of a 345-space multi-level parking structure with first floor retail space. Clark Dietz served as the Project Manager for the construction of the project. Our services included project management and administration services for the professional design consultant.
The City of Kenosha is experiencing tremendous growth and a revitalization of the downtown community. As part of this phenomenon, the City developed a Downtown Vision Plan to help redevelop and reinvigorate the area. The plan includes residential, commercial, entertainment and recreational areas, in addition to restaurants, municipal services, and small business opportunities. Clark Dietz offered our commitment to Kenosha’s plan by focusing on the City’s parking shortages. The parking structure was necessary infrastructure to provide a foundation for the Downtown Vision and its associated development. During the project, our team gained the trust of the local stakeholders by conducting informational meetings and disseminating project milestones, progress, and potential impacts. The structure itself is designed with flexibility for future downtown expansion while offering the City low-maintenance, as well as safety and security for Kenosha’s residents and visitors.






