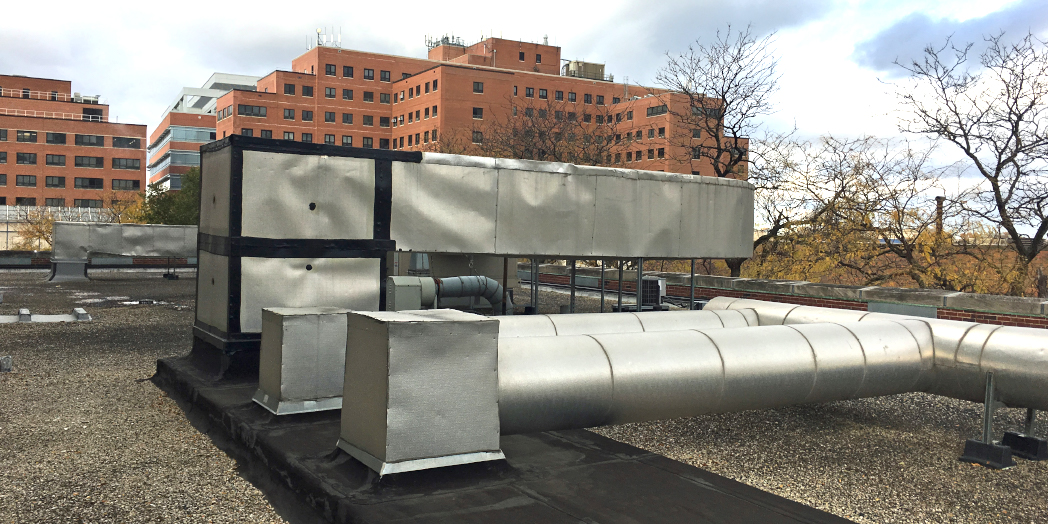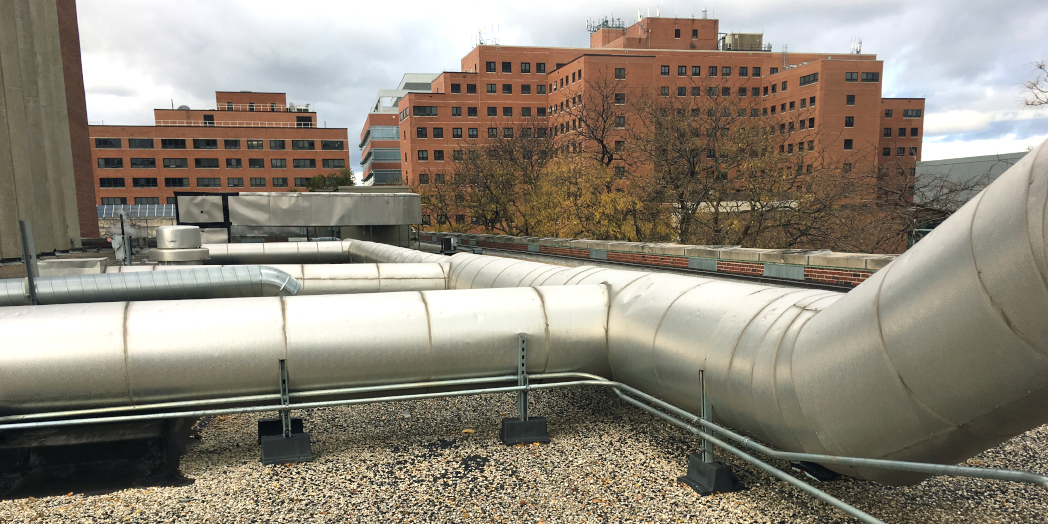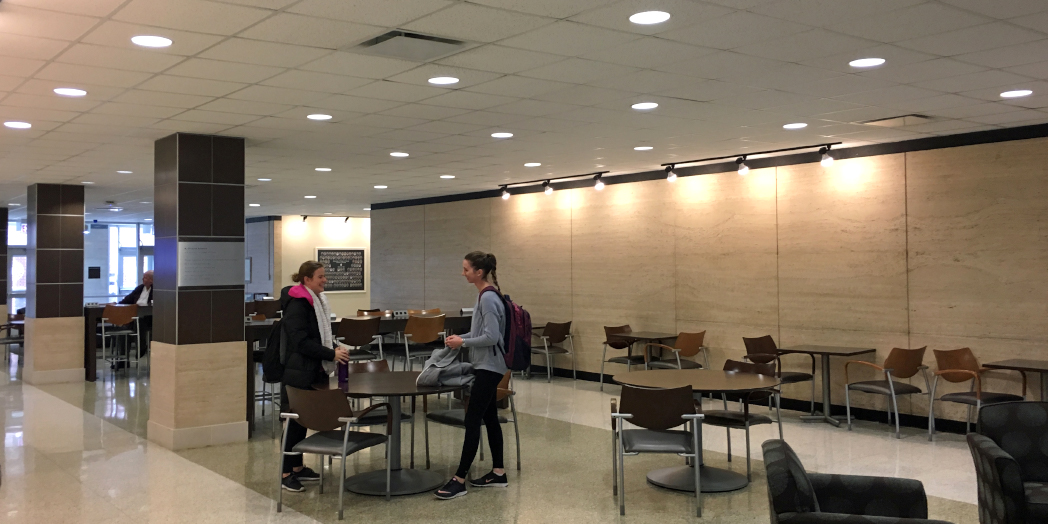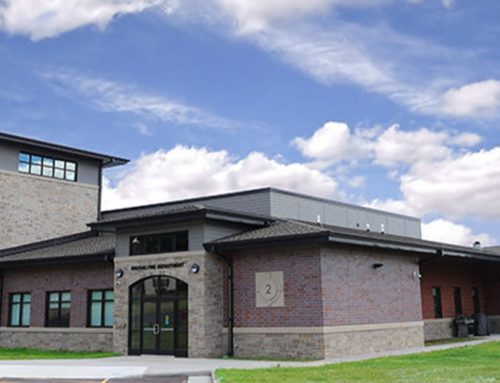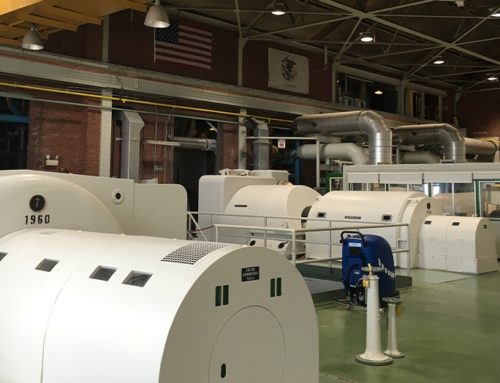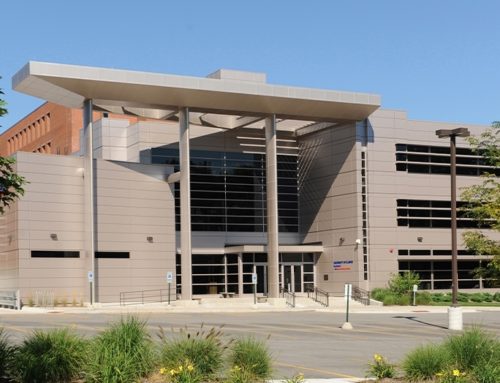College of Nursing HVAC Systems Upgrade
Chicago, IL
Groundbreaking for the College of Nursing building took place in 1967 with full occupancy occurring in 1970. In 1987 the College of Nursing was designated by the World Health Organization as a collaborative center for Nursing Development. The building consists of 13 floors above grade and one subgrade floor totaling approximately 154,000 GSF. Primary mechanical equipment is located in part of the subgrade floor and in a penthouse. While the occupied portion of the basement was originally used largely for locker and shower facilities for student nurses working in the nearby hospital, this space had been converted to a simulation laboratory, offices, and other laboratory functions. HVAC systems were not modified with that conversion and the building infrastructure had generally outlived its useful life.
This project completely upgraded the occupied subgrade floor and the first and second floors, totaling approximately 63,000 GSF, replacing single-zone and multi-zone air handlers, unit ventilators and fan coil units with variable air volume distribution systems and new DDC controls. Energy modeling was performed as part of the design to demonstrate potential savings from the upgrade project. The work was phased, with detailed scheduling involving both occupant and furniture relocation in a partially occupied building.
- Replacement of all air handling units serving the basement and entire first and second floors.
- Replacement of supply and return air distribution system.
- Replacement of perimeter induction heating/cooling units serving the third through eleventh floors.
- Replacement of the DX cooling system serving the first floor auditorium.
- New laboratory fume hood and pressurization control (Phoenix) make up air system in four separate research labs to maintain negative lab pressure.
- New DDC temperature control system with interface to campus head end.
- Replacement of heating only and dual temperature pumping systems and addition of VFD drives for energy efficiency.
- Replacement of pneumatic 3-way control valves with new 2-way control valves, and the addition of high-pressure select valves, new regulators, and new air lines.
- Modification of existing sprinkler heads and sprinkler piping to accommodate revised ductwork, piping, and electrical utilities.
- Removal and replacement of ceiling systems.
- Removal of existing lighting and replacement with an energy efficient lighting system and day light controls.
- Extensive asbestos abatement for areas impacted by mechanical and electrical systems.



