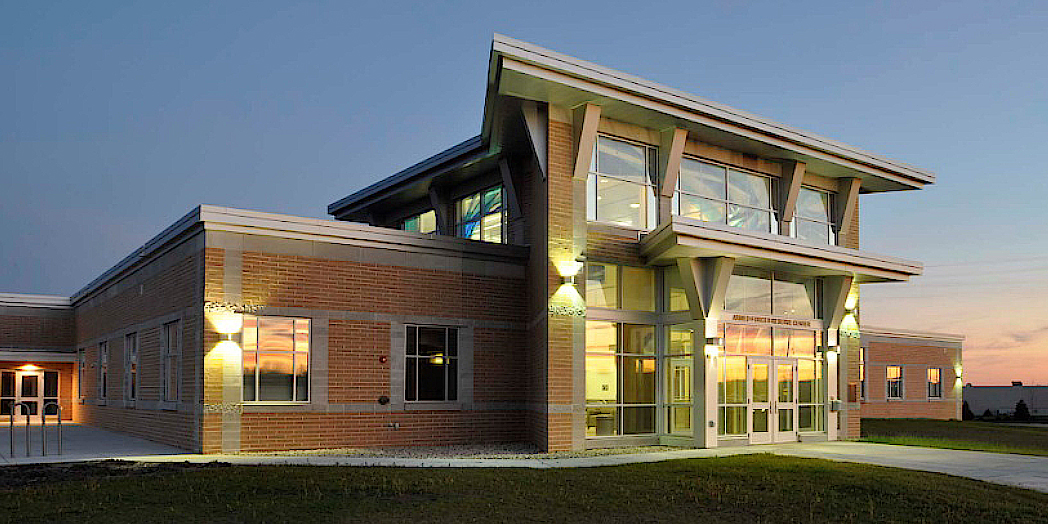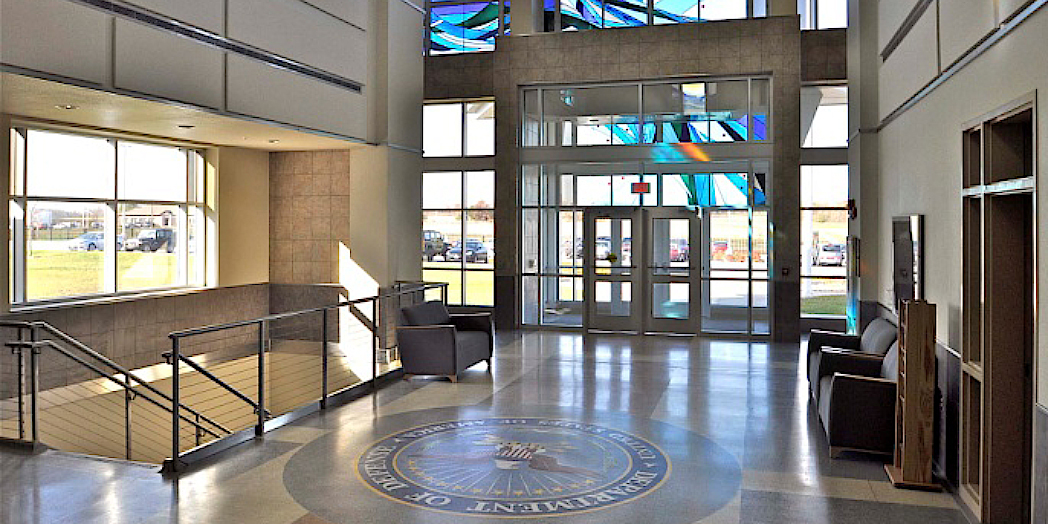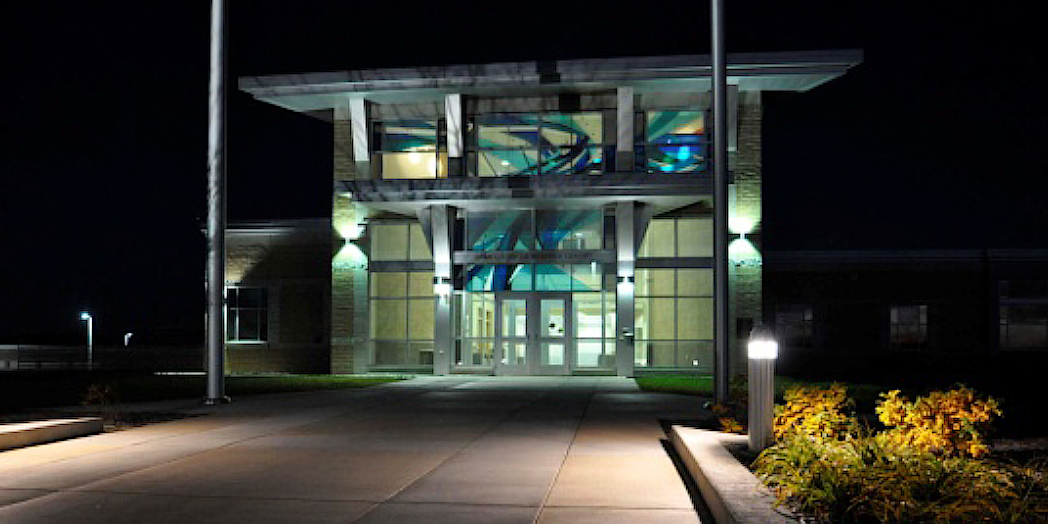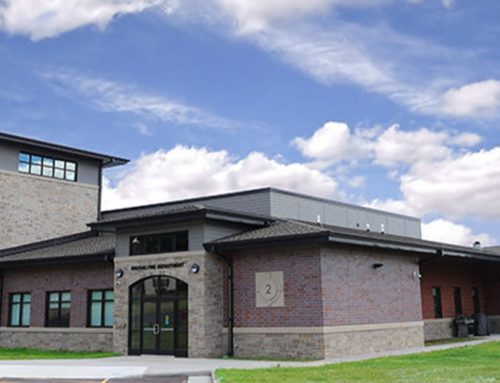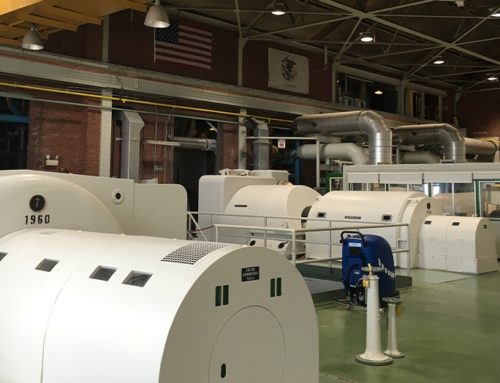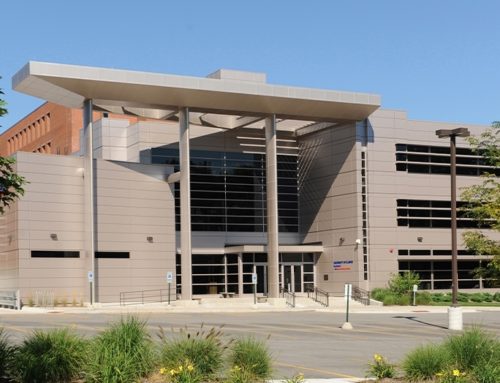A New Home for the Wisconsin National Guard
Madison, WI
This new Armed Forces Reserve Center houses units from the Wisconsin National Guard, Army, Navy, and Marine Reserves as part of ongoing Base Realignment and Closure activities nationwide. The bulk of the programmed space is a single 151,233 GSF facility with a 29,000 GSF combined Organizational Maintenance Shop. The facility space is predominantly for assembly, classroom, kitchen, dining, and administrative office functions with specialty spaces such as COMSEC, weapons vaults, medical section, marksmanship training, and flammable and controlled waste storage.
Energy modeling and life cycle cost analysis utilized to optimize and integrate architecture and engineering design to achieve a building that uses 30% less energy than a baseline standard of ASHRAE 90.1 (2000). Geothermal was evaluated along with other energy improvements for benchmarking the project for LEED Silver “self-certified”. 3D modeling of architectural, structural and MEP systems was employed to enhance design team coordination and Owner involvement.
Design includes a 100% back-up power system for each of the buildings to support the combined 1200KVA electrical load and enable full service operations as a mission critical facility.



