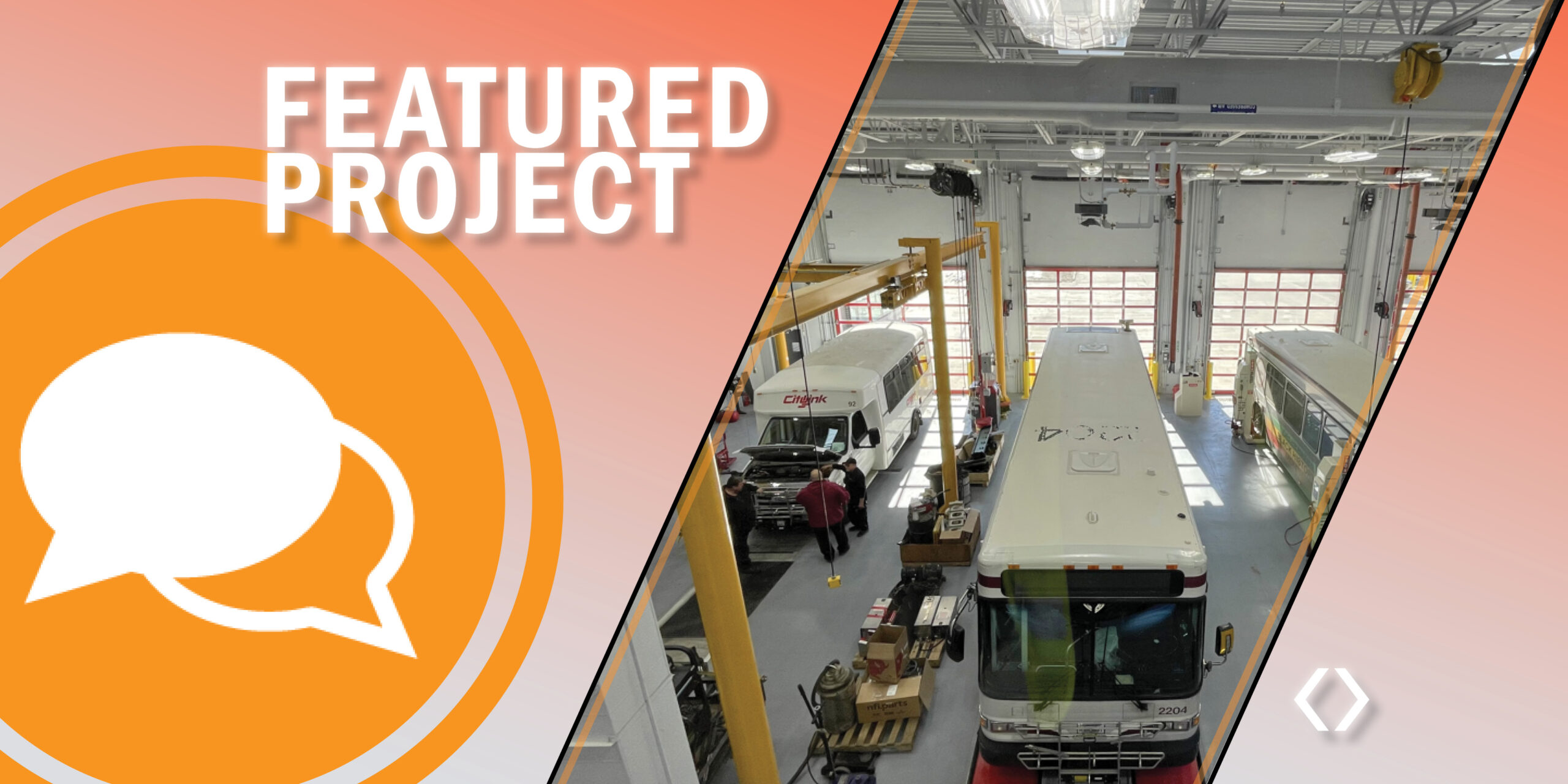Clark Dietz is proud to have played a pivotal role in the Greater Peoria Mass Transit District Campus Redesign and Expansion project, serving as a subconsultant to Muller & Muller, Ltd. This ambitious multi-phase project, commissioned by the Greater Peoria Mass Transit District, involved both new construction and remodeling efforts across four key buildings: a paint booth and body shop, an office building, a bus maintenance facility, and a large bus storage area. The project encompassed the construction of 72,000 square feet of new space and the renovation of an additional 60,000 square feet, all while maintaining 24/7 facility operations through meticulous phasing and coordination.
Our team provided comprehensive mechanical, electrical, plumbing, and fire protection (MEP/FP) design services, ensuring the integration of advanced systems tailored to the needs of the transit campus. Key features included the installation of water-efficient plumbing fixtures, roof-mounted air handling equipment with variable frequency drives, dust collection systems for the body shop, energy recovery ventilators, and a state-of-the-art exhaust system for the paint booth. We also facilitated the new electrical service, complete with switchgear, transformers, and LED lighting throughout the facility. The project emphasized sustainability and efficiency, incorporating CO and NO2 detection systems, DDC controls for HVAC equipment, and provisions for a backup generator.
Additionally, Clark Dietz’s designs supported the facility’s operational needs with a comprehensive compressed air and lubrication distribution system, security and card access systems, and robust fire protection. Our efforts extended to patching and re-roofing existing structures to accommodate new roof-mounted equipment, as well as replacing the entire roof over the bus storage building. This project stands as a testament to our commitment to delivering high-quality, integrated design solutions that meet the complex demands of modern transit facilities.





